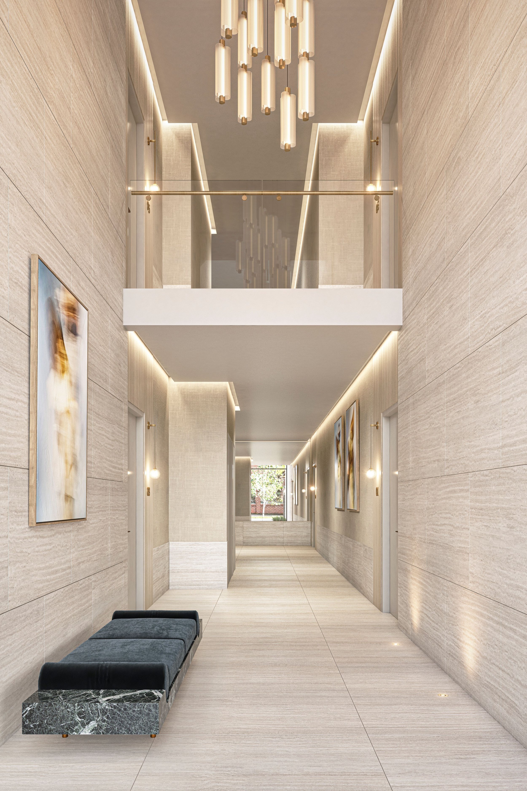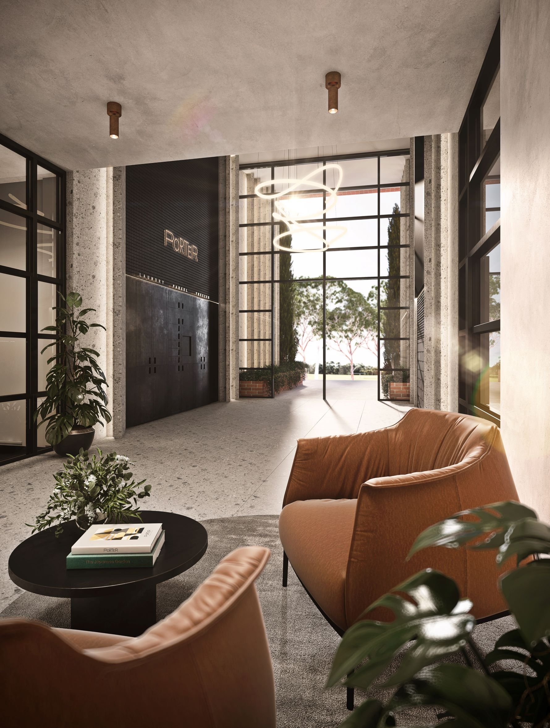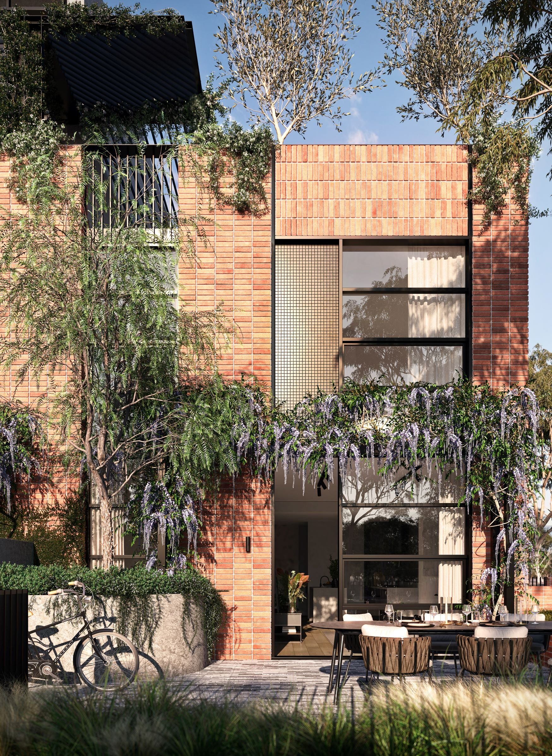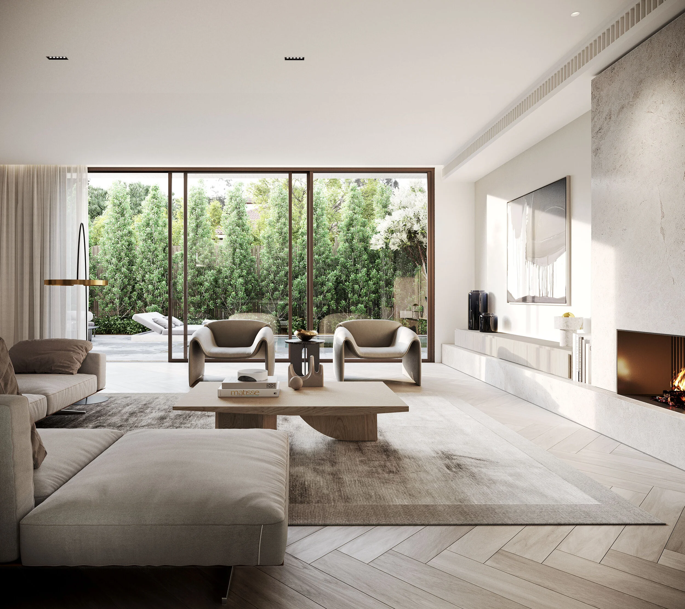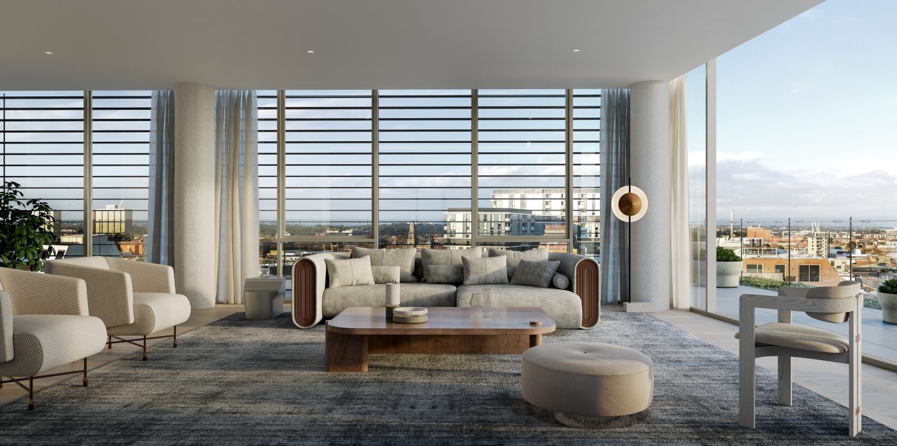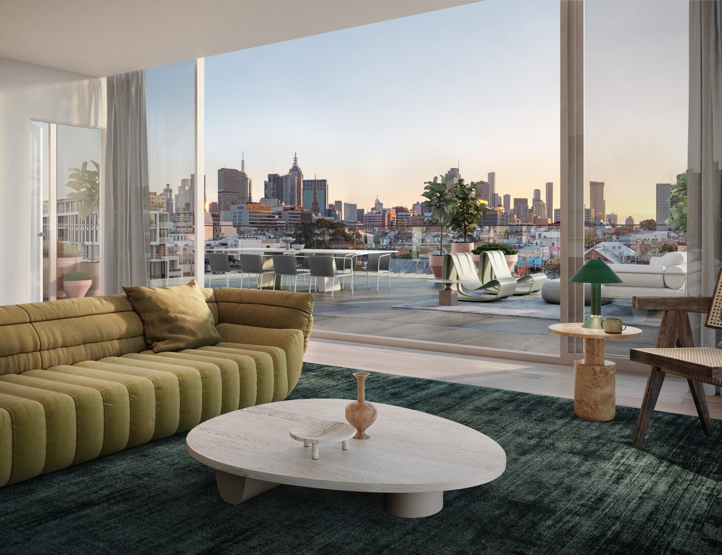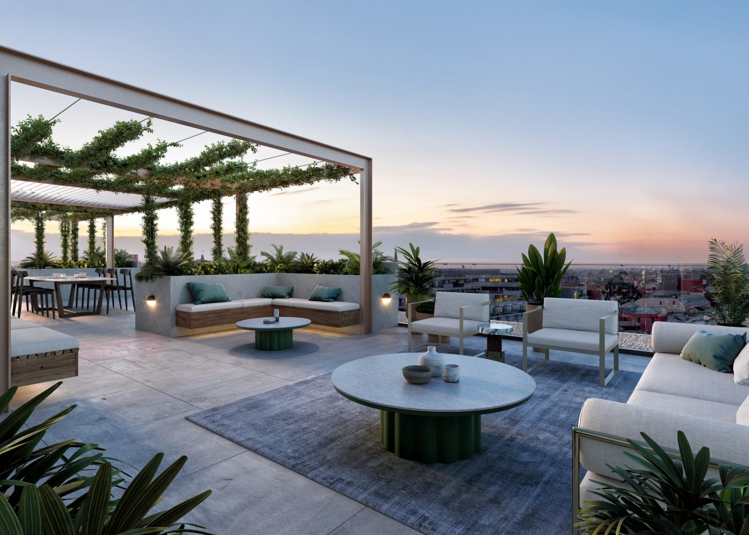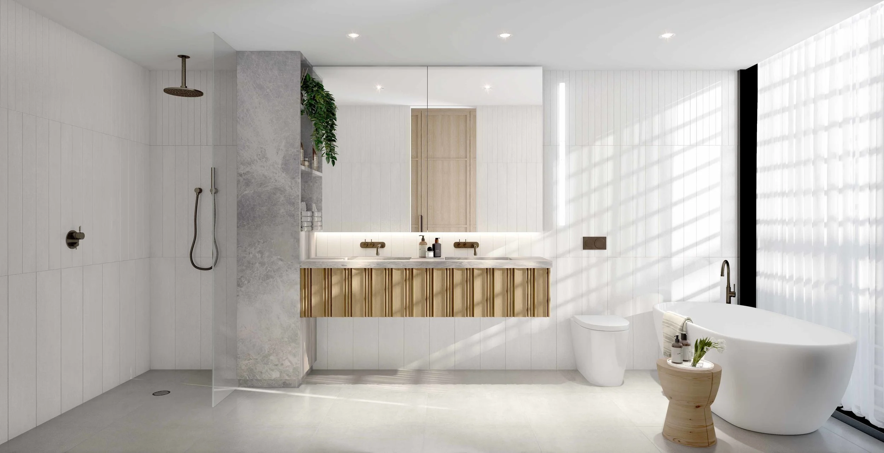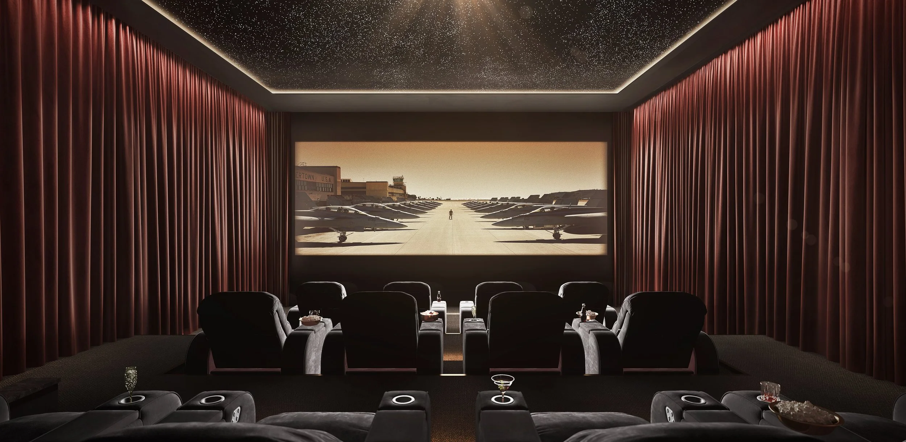Client: Zynergy Property
Location: Kew
Studley Park in Kew is renowned for its rich tapestry of post-war architecture, featuring designs by celebrated architects such as Robin Boyd, John and Phyllis Murphy, and Guilford Bell. With this illustrious architectural heritage and the presence of numerous elegant period homes, it was fitting to develop a boutique-style project harmoniously integrated into this esteemed environment. For SORA Interiors, collaborating closely with Life Architecture, the 1,500-square-metre site on Fellows Street, Kew, presented an exceptional opportunity to craft house-sized, luxury apartments tailored to this unique context.
Drawing inspiration from the area’s post-war architectural legacy and the solid brick period homes that line Kew’s leafy streets, the design incorporates low-rise brick apartments with intricate brise-soleil or ‘hit-and-miss’ brickwork above the entrances of the two three-level buildings. Each building includes basement car parking, ensuring practicality and aesthetic integrity. Comprising 10 generously proportioned residences, the apartments are distributed across two separate buildings to maintain a human scale. The development, named Fellowship, is embraced by lush gardens designed by Jack Merlo, further rooting the project in its verdant surroundings.
The apartments, ranging from two to three bedrooms and 120 to 250 square metres in area, cater to discerning buyers seeking refined living spaces. The development also features three expansive penthouses, each boasting a landscaped rooftop garden and swimming pool, with the largest penthouse spanning an impressive 400 square metres. Designed with the concept of ‘home’ at its core, these dwellings offer the flexibility of ‘lock-up-and-leave’ convenience while retaining hallmarks of traditional family homes. Features such as defined lobbies, dual living areas, and expansive open-plan layouts are complemented by a seamless connection to outdoor spaces, including private courtyard gardens, large balconies, and terraces.
SORA Interiors placed great emphasis on quality craftsmanship and thoughtful detailing throughout the project. Brick-lined soffits impart a sense of permanence and gravitas, contrasting with the soft, Venetian-style plastered walls within. The material palette highlights natural finishes, with oak parquetry floors in the living areas and exquisite stone and marble in the bathrooms. Unique features elevate the apartments beyond standard expectations, including open fireplaces, butler’s kitchens, cocktail cabinets, and wine storage areas conveniently integrated into the kitchen spaces.
Eschewing transient trends, SORA Interiors curated a soft, earthy, and neutral color palette, enabling residents to personalize their homes with cherished belongings. Generous wall spaces accommodate the display of art collections, while bespoke elements such as customized walk-in dressing areas and expansive bathrooms with double vanities evoke the ambiance of a luxury hotel. Throughout the residences, a strong connection to nature is fostered by large picture windows, sliding glass doors, and distinctive glass block walls that diffuse sunlight to create serene interiors.
Fellowship stands as a testament to SORA Interiors’ dedication to crafting timeless, high-quality living spaces that honor the architectural legacy and natural beauty of Studley Park in Kew. This project encapsulates the perfect blend of sophistication, functionality, and connection to the surrounding environment.























